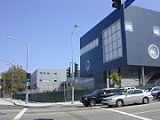
High School for the Visual and Performing Arts
Encyclopedia
Ramon C. Cortines School Of Visual And Performing Arts (formerly known as Central Los Angeles Area New High School #9) is a $232 million high school
in the Los Angeles Unified School District
. It is located on the site of the old Fort Moore
at the corner of Grand Avenue and Cesar E. Chavez Avenue in Downtown Los Angeles
, adjacent to Chinatown
.
The school opened on September 9, 2009, with Suzanne Blake as its first principal. She came from Vista Middle School in Van Nuys. The school has experienced administrative turnover, and in 2010-2011 the principal is Luis Lopez.
The school has been featured in several commercials, films, and photoshoots.
The campus has seven buildings.
High school
High school is a term used in parts of the English speaking world to describe institutions which provide all or part of secondary education. The term is often incorporated into the name of such institutions....
in the Los Angeles Unified School District
Los Angeles Unified School District
Los Angeles Unified School District is the largest public school system in California. It is the 2nd largest public school district in the United States. Only the New York City Department of Education has a larger student population...
. It is located on the site of the old Fort Moore
Fort Moore
Fort Moore was an historic U.S. Military Fort in Los Angeles, California, during the Mexican-American War. Its approximate location was at what is now the Hollywood Freeway near the intersection of North Hill Street and West Cesar Chavez Avenue, downtown....
at the corner of Grand Avenue and Cesar E. Chavez Avenue in Downtown Los Angeles
Downtown Los Angeles
Downtown Los Angeles is the central business district of Los Angeles, California, United States, located close to the geographic center of the metropolitan area...
, adjacent to Chinatown
Chinatown, Los Angeles
Chinatown in Los Angeles, California is located in the city's downtown area. Built in 1938, it is the second Chinatown to be constructed in Los Angeles. The original historic Chinatown was founded in the late 19th century, but was demolished to make room for Union Station, the city's major rail...
.
The school opened on September 9, 2009, with Suzanne Blake as its first principal. She came from Vista Middle School in Van Nuys. The school has experienced administrative turnover, and in 2010-2011 the principal is Luis Lopez.
History
Ramon C. Cortines School Of Visual And Performing Arts opened on September 9, 2009.The school has been featured in several commercials, films, and photoshoots.
Architecture
The 238,000 square foot (22,110 m2), $171.9 million facility was designed by the project team of Architect-of-Record HMC Architects and Designer-of-Record Austrian firm Coop Himmelbau.The campus has seven buildings.

