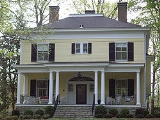
Hausgen House
Encyclopedia
The Hausgen House, a historic home, located on Walnut Lane in Anchorage, Kentucky
, was constructed circa 1890 and is an example of the Colonial Revival design popular in eastern Jefferson County
during the late 19th and early 20th centuries. The home was built for H. Otto Hausgen by architect William B. Wood
, known as Anchorage’s master builder.
The foundation of the home is constructed of local limestone; quarried from the nearby community of Peewee Valley, Kentucky. Lumber, tools, and other materials used in the construction of the home were hauled in two-horse wagons, a commonly-used conveyance of the time. The two-story frame and weatherboard house has a hipped roof and a one-story veranda, which spans the entire main façade. The front entryway includes an elaborate front door with overhead fanlight
s and sidelights - a typical feature with the Colonial Revival styles of the period. These features, along with the fine dentil molding of the porch and cornice work, make this house a particularly fine example of Wood's work. The home also features a multiple columned porch distinctive to the style. This home style went on to greatly influence the 1908 design of the W. S. Forrester House; a residence attributed to Henry Frank, a local builder who had served as an apprentice to Wood. Since its completion, Hausgen House has remained intact, with no known changes made to its Colonial Revival styling. It was listed on the National Register of Historic Places
in 1983 and has undergone significant renovations since that time.
Anchorage, Kentucky
As of the census of 2000, there were 2,264 people, 729 households, and 643 families residing in the city. The population density was 744.0 people per square mile . There were 750 housing units at an average density of 246.5 per square mile...
, was constructed circa 1890 and is an example of the Colonial Revival design popular in eastern Jefferson County
Jefferson County, Kentucky
As of the census of 2000, there were 693,604 people, 287,012 households, and 183,113 families residing in the county. The population density was . There were 305,835 housing units at an average density of...
during the late 19th and early 20th centuries. The home was built for H. Otto Hausgen by architect William B. Wood
William B. Wood (architect)
William B. Wood was an American architect. He designed multiple buildings that survive and are listed on the National Register of Historic PlacesFor example, Shallcross , at 11804 Ridge Rd., in Anchorage, Kentucky is one....
, known as Anchorage’s master builder.
The foundation of the home is constructed of local limestone; quarried from the nearby community of Peewee Valley, Kentucky. Lumber, tools, and other materials used in the construction of the home were hauled in two-horse wagons, a commonly-used conveyance of the time. The two-story frame and weatherboard house has a hipped roof and a one-story veranda, which spans the entire main façade. The front entryway includes an elaborate front door with overhead fanlight
Fanlight
A fanlight is a window, semicircular or semi-elliptical in shape, with glazing bars or tracery sets radiating out like an open fan, It is placed over another window or a doorway. and is sometimes hinged to a transom. The bars in the fixed glazed window spread out in the manner a sunburst...
s and sidelights - a typical feature with the Colonial Revival styles of the period. These features, along with the fine dentil molding of the porch and cornice work, make this house a particularly fine example of Wood's work. The home also features a multiple columned porch distinctive to the style. This home style went on to greatly influence the 1908 design of the W. S. Forrester House; a residence attributed to Henry Frank, a local builder who had served as an apprentice to Wood. Since its completion, Hausgen House has remained intact, with no known changes made to its Colonial Revival styling. It was listed on the National Register of Historic Places
National Register of Historic Places
The National Register of Historic Places is the United States government's official list of districts, sites, buildings, structures, and objects deemed worthy of preservation...
in 1983 and has undergone significant renovations since that time.

