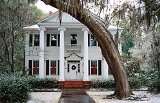
Fripp-Fishburne House
Encyclopedia
The Fripp-Fishburne House is a historic building in Walterboro
, South Carolina
, United States
(32°54′15"N 80°39′58"W). Built in 1889, it has been renovated several times and currently serves as a private residence.
The house is located at 474 Hampton Street, in the Walterboro historic district, which is about an hour drive from either Charleston, South Carolina
or Savannah, Georgia
.
The house was originally a one-story home built by Lewis Fripp in 1889. A second story was added in the early 1900s. The Fishburne family next owned the house for over half a century. In 1962, Dr. John Hiott purchased the house and renovated it. The next owners were Dr. Dan Yarbrough (1994–1999) and Dr. Roberto Refinetti (1999- ).
The front porch, with its four Ionic columns is typical of southern plantation homes. The house has approximately 5000 square feet (464.5 m²) of living space in two stories and a finished attic that serves as a third floor. Its grandiose façade, subtly concealed by century-old oak trees naturally decorated with hanging Spanish moss, provides it with the distinction of being the most photographed house in town. Photographs of the Fripp-Fishburne house have appeared in numerous tourist brochures, newspapers, books, magazines, and travel guides.
Walterboro, South Carolina
Walterboro is a city in Colleton County, South Carolina, United States. The population was 5,153 at the 2000 census . It is the county seat of Colleton County.-History:...
, South Carolina
South Carolina
South Carolina is a state in the Deep South of the United States that borders Georgia to the south, North Carolina to the north, and the Atlantic Ocean to the east. Originally part of the Province of Carolina, the Province of South Carolina was one of the 13 colonies that declared independence...
, United States
United States
The United States of America is a federal constitutional republic comprising fifty states and a federal district...
(32°54′15"N 80°39′58"W). Built in 1889, it has been renovated several times and currently serves as a private residence.
The house is located at 474 Hampton Street, in the Walterboro historic district, which is about an hour drive from either Charleston, South Carolina
Charleston, South Carolina
Charleston is the second largest city in the U.S. state of South Carolina. It was made the county seat of Charleston County in 1901 when Charleston County was founded. The city's original name was Charles Towne in 1670, and it moved to its present location from a location on the west bank of the...
or Savannah, Georgia
Savannah, Georgia
Savannah is the largest city and the county seat of Chatham County, in the U.S. state of Georgia. Established in 1733, the city of Savannah was the colonial capital of the Province of Georgia and later the first state capital of Georgia. Today Savannah is an industrial center and an important...
.
The house was originally a one-story home built by Lewis Fripp in 1889. A second story was added in the early 1900s. The Fishburne family next owned the house for over half a century. In 1962, Dr. John Hiott purchased the house and renovated it. The next owners were Dr. Dan Yarbrough (1994–1999) and Dr. Roberto Refinetti (1999- ).
The front porch, with its four Ionic columns is typical of southern plantation homes. The house has approximately 5000 square feet (464.5 m²) of living space in two stories and a finished attic that serves as a third floor. Its grandiose façade, subtly concealed by century-old oak trees naturally decorated with hanging Spanish moss, provides it with the distinction of being the most photographed house in town. Photographs of the Fripp-Fishburne house have appeared in numerous tourist brochures, newspapers, books, magazines, and travel guides.

