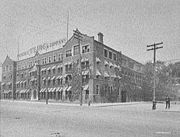
Frederick Stearns Building
Encyclopedia
The Frederick Stearns Building is a manufacturing plant located at 6533 East Jefferson Avenue in Detroit, Michigan
. The building was listed on the National Register of Historic Places
in 1980 and designated a Michigan State Historic Site in 1981. It has been converted to condominiums.
 Frederick Stearns & Company, established in 1855, was a leading pharmaceutical manufacturer in 19th century Detroit. In the late 1890s, Stearns commissioned William B. Stratton to design this building (Stratton also designed Stearns's personal home, the Frederick K. Stearns House
Frederick Stearns & Company, established in 1855, was a leading pharmaceutical manufacturer in 19th century Detroit. In the late 1890s, Stearns commissioned William B. Stratton to design this building (Stratton also designed Stearns's personal home, the Frederick K. Stearns House
, a few years later). Construction was completed in 1899 at a cost of $85,000.It originally contained Stearns's production facilities, as well as warehouses and white-collar offices.
The building was converted into condominiums in 1989, and is now known as the Lofts at Rivertown.
A taller concrete addition, the top of which can be seen from Jefferson, was built in 1906. This addition was designed by Albert Kahn.
Michigan
Michigan is a U.S. state located in the Great Lakes Region of the United States of America. The name Michigan is the French form of the Ojibwa word mishigamaa, meaning "large water" or "large lake"....
. The building was listed on the National Register of Historic Places
National Register of Historic Places
The National Register of Historic Places is the United States government's official list of districts, sites, buildings, structures, and objects deemed worthy of preservation...
in 1980 and designated a Michigan State Historic Site in 1981. It has been converted to condominiums.
History

Frederick K. Stearns House
The Frederick K. Stearns House is a home located at 8109 East Jefferson Avenue in Detroit, Michigan, directly adjacent to the Arthur M. Parker House. It was listed on the National Register of Historic Places in 1985.- Description :...
, a few years later). Construction was completed in 1899 at a cost of $85,000.It originally contained Stearns's production facilities, as well as warehouses and white-collar offices.
The building was converted into condominiums in 1989, and is now known as the Lofts at Rivertown.
Description
The building was originally three stories in height; a fourth floor was added later. The original building, with its upper story addition, is constructed from brick. The facade is symmetric, with projecting pavilions at each end and another in the center; this front section, which housed the company offices, is 13 bays wide and five bays deep. The center paviolion contains an arched stone entryway and a clock on the third floor. Each window in the Jefferson facade is trimmed with limestone. Fourth-floor gables above the end paviolions add to the appeal of the building.A taller concrete addition, the top of which can be seen from Jefferson, was built in 1906. This addition was designed by Albert Kahn.

