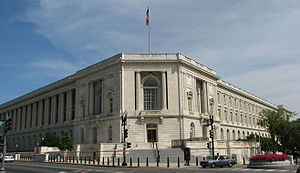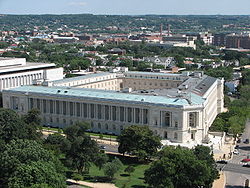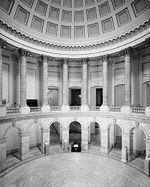
Cannon House Office Building
Encyclopedia

United States Capitol
The United States Capitol is the meeting place of the United States Congress, the legislature of the federal government of the United States. Located in Washington, D.C., it sits atop Capitol Hill at the eastern end of the National Mall...
bounded by Independence Avenue, First Street, New Jersey Avenue, and C Street S.E.
The first congressional
United States Congress
The United States Congress is the bicameral legislature of the federal government of the United States, consisting of the Senate and the House of Representatives. The Congress meets in the United States Capitol in Washington, D.C....
office buildings were constructed immediately after the turn of the 20th century to relieve overcrowding in the United States Capitol
United States Capitol
The United States Capitol is the meeting place of the United States Congress, the legislature of the federal government of the United States. Located in Washington, D.C., it sits atop Capitol Hill at the eastern end of the National Mall...
. Previously, members who wanted office space had to rent quarters or borrow space in committee rooms. In March 1901 Congress authorized Architect of the Capitol
Architect of the Capitol
The Architect of the Capitol is the federal agency responsible for the maintenance, operation, development, and preservation of the United States Capitol Complex, and also the head of that agency. The Architect of the Capitol is in the legislative branch and is responsible to the United States...
Edward Clark
Edward Clark (architect)
Edward Clark was an American architect who served as Architect of the Capitol from 1865 to 1902.Edward Clark was Thomas U. Walter's student, chief assistant, and successor. Prior to working with Walter, he had received training in freehand and mechanical drawing as well as engineering...
to draw plans for fireproof office buildings adjacent to the Capitol grounds. In March 1903 the acquisition of sites and construction of the buildings were authorized. In April 1904 the prominent New York City
New York City
New York is the most populous city in the United States and the center of the New York Metropolitan Area, one of the most populous metropolitan areas in the world. New York exerts a significant impact upon global commerce, finance, media, art, fashion, research, technology, education, and...
architectural firm of Carrère and Hastings
Carrère and Hastings
Carrère and Hastings, the firm of John Merven Carrère and Thomas Hastings , located in New York City, was one of the outstanding Beaux-Arts architecture firms in the United States. The partnership operated from 1885 until 1911, when Carrère was killed in an automobile accident...
was retained. Thomas Hastings
Thomas Hastings (architect)
Thomas Hastings was an American architect.- Biography :He was born in New York City to Thomas Samuel Hastings, a Presbyterian minister, and Fanny de Groot. Hastings came from a colonial Yankee background, his ancestor Thomas Hastings having come from the East Anglia region of England to the...
took charge of the House Office Building project, while John Carrère oversaw the construction of an almost identical office building (now named the Russell Senate Office Building
Russell Senate Office Building
The Russell Senate Office Building is the oldest of the United States Senate office buildings. Designed in the Beaux-Arts architectural style, it was built from 1903 to 1908, opened in 1909, and named for former Senator Richard Brevard Russell, Jr. of Georgia in 1972...
) for the United States Senate
United States Senate
The United States Senate is the upper house of the bicameral legislature of the United States, and together with the United States House of Representatives comprises the United States Congress. The composition and powers of the Senate are established in Article One of the U.S. Constitution. Each...
. Their Beaux Arts designs were restrained complements to the Capitol.


Coffer
A coffer in architecture, is a sunken panel in the shape of a square, rectangle, or octagon in a ceiling, soffit or vault...
ed dome
Dome
A dome is a structural element of architecture that resembles the hollow upper half of a sphere. Dome structures made of various materials have a long architectural lineage extending into prehistory....
, whose glazed oculus floods the rotunda with natural light. Twin marble staircases lead from the rotunda to an imposing Caucus Room, which features Corinthian pilasters, a full entablature, and a richly detailed ceiling. The Cannon Building was occupied during the 60th Congress in December 1907. By 1913, however, the House had outgrown the available office space, and fifty-one rooms were added to the original structure by raising the roof and constructing a fifth floor that is visible only from the enclosed court. In 1962 the building was named for former Speaker of the United States House of Representatives
Speaker of the United States House of Representatives
The Speaker of the United States House of Representatives, or Speaker of the House, is the presiding officer of the United States House of Representatives...
Joseph Gurney Cannon
Joseph Gurney Cannon
Joseph Gurney Cannon was a United States politician from Illinois and leader of the Republican Party. Cannon served as Speaker of the United States House of Representatives from 1903 to 1911, and historians generally consider him to be the most dominant Speaker in United States history, with such...
.

