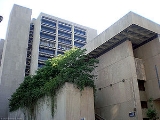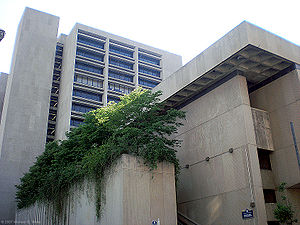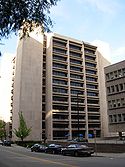
Benedum Hall
Encyclopedia

University of Pittsburgh
The University of Pittsburgh, commonly referred to as Pitt, is a state-related research university located in Pittsburgh, Pennsylvania, United States. Founded as Pittsburgh Academy in 1787 on what was then the American frontier, Pitt is one of the oldest continuously chartered institutions of...
in Pittsburgh
Pittsburgh, Pennsylvania
Pittsburgh is the second-largest city in the US Commonwealth of Pennsylvania and the county seat of Allegheny County. Regionally, it anchors the largest urban area of Appalachia and the Ohio River Valley, and nationally, it is the 22nd-largest urban area in the United States...
, Pennsylvania
Pennsylvania
The Commonwealth of Pennsylvania is a U.S. state that is located in the Northeastern and Mid-Atlantic regions of the United States. The state borders Delaware and Maryland to the south, West Virginia to the southwest, Ohio to the west, New York and Ontario, Canada, to the north, and New Jersey to...
, United States
United States
The United States of America is a federal constitutional republic comprising fifty states and a federal district...
. The building was designed by the architectural firm of Deeter, Ritchey, and Sippelhttp://ryan.library.cmu.edu/fmi/xsl/AA/browserecord.xsl?-lay=Layout+%231&-recid=6197&-find=-find and completed in 1971 at a cost of $15 million. The building was honored with both the Pennsylvania Society American Institute of Architects
American Institute of Architects
The American Institute of Architects is a professional organization for architects in the United States. Headquartered in Washington, D.C., the AIA offers education, government advocacy, community redevelopment, and public outreach to support the architecture profession and improve its public image...
Honor Award and Distinguished Building Award. It was built with a gift from the Claude Worthington Benedum Foundation and funds from the General State Authority. It stands on a 1.8 acres (7,284.3 m²) site that was formerly occupied by the National Guard's Logan Armory.http://digital.library.pitt.edu/cgi-bin/t/text/pageviewer-idx?c=pittmiscpubs;cc=pittmiscpubs;g=documentingpitt;xc=1;xg=1;q1=benedum;rgn=full%20text;idno=00c50130m;didno=00c50130m;view=image;seq=0423
It is fourteen stories (two below ground) and has 419000 square feet (38,926.4 m²) of space. It is home to the Swanson School of Engineering
Swanson School of Engineering
The Swanson School of Engineering is the engineering school of the University of Pittsburgh in Pittsburgh, Pennsylvania. Founded in 1846, The Swanson School of Engineering is the second or third oldest in the United States.- History :...
and contains classrooms, laboratories, offices, conference and seminar rooms, and is home to the George M. Bevier Engineering Library which serves not only the engineering school, but also the Department of Physics and Astronomy and Department of Geology and Planetary Science. The wall panel behind the circulation desk of the library features a mural carved by Edward Catich
Edward Catich
Father Edward M. Catich was an American Roman Catholic priest, teacher, and calligrapher. He is noted for the fullest development of the thesis that the inscribed Imperial Roman capitals of the Augustan age and after owed their form wholly to the use of the flat brush, rather than to the...
. Benedum Hall also includes a computer lab and an Einstein's Express
Einstein Bros. Bagels
Einstein Bros. Bagels is a bagel and coffee chain in the United States. As of 2010, there were 587 restaurants with the Einstein Bros. name.Einstein Bros. was created by a chain restaurant corporation, Boston Chicken in 1995, as a way to market breakfast foods...
.http://digital.library.pitt.edu/cgi-bin/t/text/pageviewer-idx?c=pittmiscpubs;cc=pittmiscpubs;g=documentingpitt;xc=1;xg=1;q1=benedum;rgn=full%20text;idno=00c50130m;didno=00c50130m;view=image;seq=0423 http://www.umc.pitt.edu/tour/tour-118.htmlhttp://www.pc.pitt.edu/dining/locations/einsteinsexpress.html
A $60 million Benedum Hall renovation and expansion project was launched in 2008. A new addition, a $16 million, 42000 square feet (3,901.9 m²) LEED
Leadership in Energy and Environmental Design
Leadership in Energy and Environmental Design consists of a suite of rating systems for the design, construction and operation of high performance green buildings, homes and neighborhoods....
designed structure for the Mascaro Center for Sustainable Innovation, now connects what was previously the Engineering Auditorium to the second floor of the main tower across the previous existing plaza. Originally an essentially separate building only connected by the basement and sub-basement levels, the auditorium was reconfigured from its original 528-seat space into five separate classrooms. The Mascaro Center moved into its new accommodations in August 2009. In addition, the library, computer lab, club offices, and cafê moved to the basement level, administrative offices shifted to the first floor, and other floors of the tower were renovated. A $39.9 million Phase II of renovations to the subbasement, 3rd, 6th, 7th, and 8th floors, as well as the creation of a new 8000 square feet (743.2 m²) mezzanine level, was approved in November, 2010.


