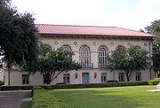
Battle Hall
Encyclopedia
Battle Hall, also known as "The Old Library," is a historic library on the campus of the University of Texas at Austin
in Austin, Texas
. It is one of two buildings on campus that have been added to the National Register of Historic Places
. The second is the Laboratory Junior High building, now the School of Social Work Building.
The building was designed by New York architect Cass Gilbert
in 1911, using a Spanish-Mediterranean Revival style. It served as the main library until the new main building
was completed in 1937. It now houses the Architecture and Planning Library, the Alexander Architectural Archive and the Center for American Architecture.
The building's design, particularly its Spanish red tile roof, overhanging eaves and limestone walls, heavily influenced the 1933 master plan developed by Paul Cret, which in turn is a design requirement for new buildings on campus to this day.
University of Texas at Austin
The University of Texas at Austin is a state research university located in Austin, Texas, USA, and is the flagship institution of the The University of Texas System. Founded in 1883, its campus is located approximately from the Texas State Capitol in Austin...
in Austin, Texas
Austin, Texas
Austin is the capital city of the U.S. state of :Texas and the seat of Travis County. Located in Central Texas on the eastern edge of the American Southwest, it is the fourth-largest city in Texas and the 14th most populous city in the United States. It was the third-fastest-growing large city in...
. It is one of two buildings on campus that have been added to the National Register of Historic Places
National Register of Historic Places
The National Register of Historic Places is the United States government's official list of districts, sites, buildings, structures, and objects deemed worthy of preservation...
. The second is the Laboratory Junior High building, now the School of Social Work Building.
The building was designed by New York architect Cass Gilbert
Cass Gilbert
- Historical impact :Gilbert is considered a skyscraper pioneer; when designing the Woolworth Building he moved into unproven ground — though he certainly was aware of the ground-breaking work done by Chicago architects on skyscrapers and once discussed merging firms with the legendary Daniel...
in 1911, using a Spanish-Mediterranean Revival style. It served as the main library until the new main building
Main Building of The University of Texas at Austin
The Main Building is a structure at the center of the University of Texas campus in Austin, Texas, United States...
was completed in 1937. It now houses the Architecture and Planning Library, the Alexander Architectural Archive and the Center for American Architecture.
The building's design, particularly its Spanish red tile roof, overhanging eaves and limestone walls, heavily influenced the 1933 master plan developed by Paul Cret, which in turn is a design requirement for new buildings on campus to this day.

