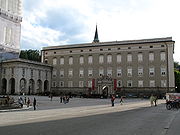
Alte Residenz
Encyclopedia

Salzburg
-Population development:In 1935, the population significantly increased when Salzburg absorbed adjacent municipalities. After World War II, numerous refugees found a new home in the city. New residential space was created for American soldiers of the postwar Occupation, and could be used for...
.
Location
It lies in the historic center of Salzburg between (what is now) Domplatz, ResidenzplatzResidenzplatz
Residenzplatz is a large, stately square in the heart of the historic center of Salzburg, Salzburgerland in Austria. It is one of the most popular places to visit in Salzburg.-Location:...
and Sigmund-Haffner-Gasse.
History
A spacious building first documented in 1120. It was rebuilt in the 15th and 16th centuries, especially by archbishop Wolf Dietrich von Raitenau. The wing of the Alter Markt was built under Markus Sittikus, whilst the Haupthof was completed under Paris Lodron, expanded under Guidobald von Thun and given a new facade under Franz Anton von Harrach.It now houses the Residenzgalerie
Residenzgalerie
The Residenzgalerie is an art gallery in the Alte Residenz, Salzburg, Austria. Its collection includes works by Rembrandt, Carel Fabritius, Carlo Saraceni and Hieronymus Francken II.-History:...
. The gallery presents paintings of the 16th to the 18th century and austrian paintings of the 19th century.
Wallistrakt
The wing of the prince archiepiscopal Salzburg Residence called „Wallistrakt“ is a part of its vast complex. It is a composition of various architectural components built during different construction stages. The appartment in the Wallistrakt hasn´t been dealt with as a part of the prince archiepiscopal Residence in literature, due to several re-constructions and changes of proprietors.The so-called „Hofbogengebäude“ (building with arcs overlooking the courtyard) that was built during the first constructional stage, starting in 1604, was originally a place of accomodation for the appartment of the prince archbishop, Wolf Dietrich of Raitenau. It was put up in the medieval „Frohnhof“, the forecourt of the cathedral, where there was enough space to quickly build a new living unit for the prince archbishop without disturbing the procedures of the Residence or having to redeem civic houses. After the Hofbogengebäude was completed in 1606, the medieval Residence was open to further renovation and modernization.
To the north, the Hofbogengebäude was connected directly to the hall called „Carabinierisaal“, the sala grande of the Salzburg Residence. From there, the royal appartment on the second floor extended southwards to where the prince archbishop´s private chambers were located in the very south of the building. A richly stuccoed staircase led from there to a garden hall, opening towards the garden called „Hofgärtl“ that was located in the west. This giardino segreto was surrounded by a high garden wall. The assignment to the hall as sala terrena, which today is not legible any more, could unmistakably be verified in this concrete work.
Also, the original architectural arrangement and the structure of plaster surface, in terms of material as well as colours, could be proved to go back to the Hofbogengebäude´s period of origin.
In literature, a connection between the Hofbogengebäude and the Venetian architect Vincenzo Scamozzi is repeatedly established. Scamozzi demonstrably stayed in Salzburg during 1603/1604 to draw up a project for Wolf Dietrich of Raitenau, including a new cathedral as well as the renovation and extension of the episcopal residence. Regardless, the five passages planned for the Hofbogengebäude could unmistakably be put in context with Scarmozzi´s draft of the cathedral. However, there must have been a change of plan (or planner) during the building phase between 1604 and 1606, as it shows in the modification of the original sketch of the facade.
Already during the time of Markus Sittikus of Hohenems (1612-1619), Wolf Dietrich´s successor, the Hofgärtl and the sala terrena must have been conveyed. At that time, trilateral cloisters with a storey on top were erected within the garden walls, and the sala terrena was walled in.

