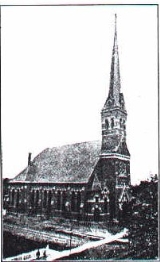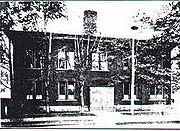
St. Boniface Roman Catholic Church
Encyclopedia

Michigan
Michigan is a U.S. state located in the Great Lakes Region of the United States of America. The name Michigan is the French form of the Ojibwa word mishigamaa, meaning "large water" or "large lake"....
. It was also known as St. Boniface-St. Vincent Roman Catholic Church. The church was designated a Michigan State Historic Site in 1983 and listed on the National Register of Historic Places
National Register of Historic Places
The National Register of Historic Places is the United States government's official list of districts, sites, buildings, structures, and objects deemed worthy of preservation...
in 1989, but was subsequently demolished
Significance and history
The German Catholic citizens of Detroit began moving to the west side in the 1860s, particularly along the Michigan Avenue corridor. In 1867, Bishop Casper Borgess created St. Boniface parish to serve the German population on the west side. In 1873, a two-story, red brick Italianate rectory building was built for the parish at a cost of $6,000. A stone church building was planned by the prominent local architect William M. Scott, and construction was completed in 1883 at a cost of $30,000.The parish was closed in 1989, and the building was demolished a few years later.
Description

Romanesque Revival architecture
Romanesque Revival is a style of building employed beginning in the mid 19th century inspired by the 11th and 12th century Romanesque architecture...
and Ruskinian Gothic
John Ruskin
John Ruskin was the leading English art critic of the Victorian era, also an art patron, draughtsman, watercolourist, a prominent social thinker and philanthropist. He wrote on subjects ranging from geology to architecture, myth to ornithology, literature to education, and botany to political...
architecture. It was built in a cruciform shape from red brick and cream-painted wood, and featured a high nave roof, steeply gabled stone entry arches, and a central pavilion with recessed round arches. The church had a square, louvered bell tower with an octagonal metal roof. The side walls were supported by heavy, stone-embellished buttresses. The rectory was a two-story Italianate stone building, painted black. It had a modified hip-roof with cross-gabled dormers and a bracketed corniceline, an open gabled portico, and rectangular and round arch window enframements.

