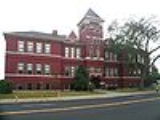
James A. Garfield School
Encyclopedia
The James A. Garfield School is a school building located at 840 Waterman Street in Detroit, Michigan
. It is also known as the Frank H. Beard School. The school was listed on the National Register of Historic Places
and designated a Michigan State Historic Site in 1984.
for the Springwells Township school district, replacing the previous four-room schoolhouse that had become drastically overcrowded.
In 1907, the Springwells School District merged with the schools of Detroit. After the merger, the name of the building was changed to honor Frank H. Beard, the director of the Springwells school board for 17 years.
style. The symmetrical front facade is organized into five bays, with the central and end bays projecting outward and the other two receding. The entrances are topped with semi-circular arches, and the structure boasts a variety of window shapes and sizes. The elaborate brickwork, multi-planed roofline, and the red brick tower conveyed the importance the community attached to public education. An addition to the original school was built in 1900.
Michigan
Michigan is a U.S. state located in the Great Lakes Region of the United States of America. The name Michigan is the French form of the Ojibwa word mishigamaa, meaning "large water" or "large lake"....
. It is also known as the Frank H. Beard School. The school was listed on the National Register of Historic Places
National Register of Historic Places
The National Register of Historic Places is the United States government's official list of districts, sites, buildings, structures, and objects deemed worthy of preservation...
and designated a Michigan State Historic Site in 1984.
History
The James A. Garfield School is one of the oldest existing schools in the city of Detroit, as well as one of the least altered. The original school, named for president James A. Garfield, was designed in 1896 by Malcomson and HigginbothamMalcomson and Higginbotham
Malcomson and Higginbotham was an architectural firm started in the nineteenth century and based in Detroit, Michigan. A successor firm, Malcomson-Greimel and Associates still exists in Rochester, Michigan as of 2010.-History:...
for the Springwells Township school district, replacing the previous four-room schoolhouse that had become drastically overcrowded.
In 1907, the Springwells School District merged with the schools of Detroit. After the merger, the name of the building was changed to honor Frank H. Beard, the director of the Springwells school board for 17 years.
Description
The brick school is built in the Victorian RomanesqueVictorian architecture
The term Victorian architecture refers collectively to several architectural styles employed predominantly during the middle and late 19th century. The period that it indicates may slightly overlap the actual reign, 20 June 1837 – 22 January 1901, of Queen Victoria. This represents the British and...
style. The symmetrical front facade is organized into five bays, with the central and end bays projecting outward and the other two receding. The entrances are topped with semi-circular arches, and the structure boasts a variety of window shapes and sizes. The elaborate brickwork, multi-planed roofline, and the red brick tower conveyed the importance the community attached to public education. An addition to the original school was built in 1900.
External links
- Beard Elementary Early Childhood Center from the Detroit Public Schools

