
E. J. Lennox
Encyclopedia
Edward James Lennox was a Toronto
-based architect who designed several of the city's most notable landmarks in the late nineteenth and early twentieth centuries including Old City Hall
and Casa Loma
. He designed over 70 buildings in the city of Toronto.
The son of Irish immigrants, he studied at the Mechanics' Institute where he finished first in his class. Upon graduation in 1874 he apprenticed for architect William Irving for five years. He then formed a partnership with fellow architect William Frederick McCaw, before forming his own firm in 1881.
He quickly became one of the most successful architects in Toronto. He rose to the top of the profession when he won the contract for Toronto City Hall in 1886. His caricature can be seen carved in stone on the facade of the Old City Hall—he's the one with the handlebar moustache. Many of his buildings were designed in the Richardson Romanesque style, and he was one of the most important figures in bringing that style to Toronto. His creative prowess in the Romanesque Revival style was especially important in The Annex
neighbourhood, where Lennox designed the Lewis Lukes House
at 37 Madison Avenue in the mid-1880s, pioneering the Annex House. This style of house is indigenous to Toronto and blends elements of Romanesque with that of Queen Anne style architecture
.
Later in his career he served as commissioner of the Toronto Transit Commission
from 1923-1929.
Toronto
Toronto is the provincial capital of Ontario and the largest city in Canada. It is located in Southern Ontario on the northwestern shore of Lake Ontario. A relatively modern city, Toronto's history dates back to the late-18th century, when its land was first purchased by the British monarchy from...
-based architect who designed several of the city's most notable landmarks in the late nineteenth and early twentieth centuries including Old City Hall
Old City Hall (Toronto)
Toronto's Old City Hall was home to its city council from 1899 to 1966 and remains one of the city's most prominent structures. The building is located at the corner of Queen and Bay Streets, across Bay Street from Nathan Phillips Square and the new City Hall in the centre of downtown Toronto...
and Casa Loma
Casa Loma
Casa Loma is a Gothic Revival style house in midtown Toronto, Ontario, Canada, that is now a museum and landmark. It was originally a residence for financier Sir Henry Mill Pellatt. Casa Loma was constructed over a three-year period from 1911–1914. The architect of the mansion was E. J...
. He designed over 70 buildings in the city of Toronto.
The son of Irish immigrants, he studied at the Mechanics' Institute where he finished first in his class. Upon graduation in 1874 he apprenticed for architect William Irving for five years. He then formed a partnership with fellow architect William Frederick McCaw, before forming his own firm in 1881.
He quickly became one of the most successful architects in Toronto. He rose to the top of the profession when he won the contract for Toronto City Hall in 1886. His caricature can be seen carved in stone on the facade of the Old City Hall—he's the one with the handlebar moustache. Many of his buildings were designed in the Richardson Romanesque style, and he was one of the most important figures in bringing that style to Toronto. His creative prowess in the Romanesque Revival style was especially important in The Annex
The Annex
The Annex is a neighbourhood in downtown Toronto, Ontario, Canada. The traditional boundaries of the neighbourhood are north to Dupont Street, south to Bloor Street, west to Bathurst Street and east to Avenue Road...
neighbourhood, where Lennox designed the Lewis Lukes House
at 37 Madison Avenue in the mid-1880s, pioneering the Annex House. This style of house is indigenous to Toronto and blends elements of Romanesque with that of Queen Anne style architecture
Queen Anne Style architecture
The Queen Anne Style in Britain means either the English Baroque architectural style roughly of the reign of Queen Anne , or a revived form that was popular in the last quarter of the 19th century and the early decades of the 20th century...
.
Later in his career he served as commissioner of the Toronto Transit Commission
Toronto Transit Commission
-Island Ferry:The ferry service to the Toronto Islands was operated by the TTC from 1927 until 1962, when it was transferred to the Metro Parks and Culture department. Since 1998, the ferry service is run by Toronto Parks and Recreation.-Gray Coach:...
from 1923-1929.
Buildings
| Building | Location | Dates | Notes | Image |
|---|---|---|---|---|
| Hanlan's Hotel | Toronto Islands Toronto Islands The Toronto Islands are a chain of small islands in the city of Toronto, Ontario. Comprising the only group of islands in the western part of Lake Ontario, the Toronto Islands are located just offshore from the city centre, and provide shelter for Toronto Harbour... |
1875 | Queen Anne Queen Anne Style architecture (United States) In America, the Queen Anne style of architecture, furniture and decorative arts was popular in the United States from 1880 to 1910. In American usage "Queen Anne" is loosely used of a wide range of picturesque buildings with "free Renaissance" details rather than of a specific formulaic style in... ; demolished |
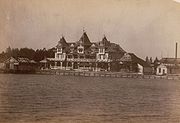 |
| Twenty Plenty outlet | 150 Main Street, Unionville, Ontario Unionville, Ontario Unionville is a suburban village in Markham, Ontario, Canada. It is located 33 km northeast of downtown Toronto and 4 km east of southern Richmond Hill. Unionville is located between Woodbine Avenue as the western limit, alongside the Rouge River leading to McCowan Road as the eastern... |
1879 | Queen Anne Queen Anne Style architecture (United States) In America, the Queen Anne style of architecture, furniture and decorative arts was popular in the United States from 1880 to 1910. In American usage "Queen Anne" is loosely used of a wide range of picturesque buildings with "free Renaissance" details rather than of a specific formulaic style in... ; built as Unionville Congregational Church and sold to Presbyterian Church 1894; later used as veterans hall |
 |
| Bond Street Congregational Church | Dundas Street and Bond Street | 1879 | Gothic Revival; destroyed 1981 | 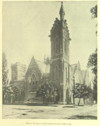 |
| Massey Manufacturing Company Office Building | 710 King Street West and 519 King Street West | 1883 | ||
| Lewis Lukes House | 37 Madison Avenue, The Annex The Annex The Annex is a neighbourhood in downtown Toronto, Ontario, Canada. The traditional boundaries of the neighbourhood are north to Dupont Street, south to Bloor Street, west to Bathurst Street and east to Avenue Road... |
1886 | ||
| Milburn Building | 47-55 Colborne Street | 1886 | ||
| Massey Mausoleum | Mount Pleasant Cemetery Mount Pleasant Cemetery, Toronto Mount Pleasant Cemetery is a cemetery located in Toronto, Ontario, Canada.In the early 19th century, the only authorized cemeteries within the city of Toronto were limited to the members of either the Roman Catholic Church or the Church of England... |
1892 | ||
| Toronto Athletic Club Toronto Athletic Club The Toronto Athletic Club, also known as the Stewart Building, is a building located at 149 College Street in Toronto. It was designed by E. J. Lennox and built in 1894 to support the activities of the Club. It included the first indoor pool in Toronto.... |
College Street and University Avenue, Toronto | 1894 | Richardsonian Romanesque Richardsonian Romanesque Richardsonian Romanesque is a style of Romanesque Revival architecture named after architect Henry Hobson Richardson, whose masterpiece is Trinity Church, Boston , designated a National Historic Landmark... |
 |
| Beard Building Beard Building The Beard Building is regarded as Toronto's first skyscraper, and was completed in 1894. Designed by E.J. Lennox, It was planned to be a nine-storey, iron-framed structure, but it only reached seven storeys when completed and was a more traditional wood/brick combination.The Beard Building was a... |
King Street East and Jarvis Street, Toronto | 1894 | Richardsonian Romanesque Richardsonian Romanesque Richardsonian Romanesque is a style of Romanesque Revival architecture named after architect Henry Hobson Richardson, whose masterpiece is Trinity Church, Boston , designated a National Historic Landmark... ; demolished in the 1930s |
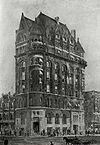 |
| Georgetown High School | Georgetown, Ontario | 1899 | Demolished 1959 | |
| Broadway Methodist Tabernacle Broadway Methodist Tabernacle Broadway Methodist Tabernacle was a prominent Methodist church in Toronto, Canada. That existed from 1872 to 1924. The congregation was founded in 1872 and was originally housed in a wood chapel at the intersection of Spadina Avenue and Dundas Street It was originally named the Spadina Avenue... |
College Street and Spadina Avenue, Toronto | 1899 | Richardsonian Romanesque Richardsonian Romanesque Richardsonian Romanesque is a style of Romanesque Revival architecture named after architect Henry Hobson Richardson, whose masterpiece is Trinity Church, Boston , designated a National Historic Landmark... ; demolished c. 1930 |
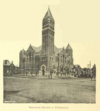 |
| Old City Hall Old City Hall (Toronto) Toronto's Old City Hall was home to its city council from 1899 to 1966 and remains one of the city's most prominent structures. The building is located at the corner of Queen and Bay Streets, across Bay Street from Nathan Phillips Square and the new City Hall in the centre of downtown Toronto... |
Queen Street West and Bay Street, Toronto | 1899 | Richardsonian Romanesque Richardsonian Romanesque Richardsonian Romanesque is a style of Romanesque Revival architecture named after architect Henry Hobson Richardson, whose masterpiece is Trinity Church, Boston , designated a National Historic Landmark... ; now provincial court house |
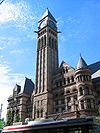 |
| King Edward Hotel | King Street East and Jarvis Street, Toronto | 1903 | Designed with Henry Ives Cobb Henry Ives Cobb Henry Ives Cobb , born in Brookline, Massachusetts to Albert Adams and Mary Russell Candler Cobb, was a Chicago-based architect in the last decades of the 19th century, known for his designs in the Romanesque and Victorian Gothic styles... for George Gooderham’s Toronto Hotel Company |
|
| Toronto-Bridgman Transformer Station | 391 Davenport Road | 1904 | ||
| Bank of Toronto 205 Yonge Street 205 Yonge Street was formerly a four-storey Bank of Toronto building built in 1905 in Toronto, Ontario, Canada. It was designated under the Ontario Heritage Act in 1975. The E.J. Lennox structure has a domed roof and Corinthian columns on the front, and is an example of neo-classical architecture... |
Yonge Street and Queen Street | 1905 | Neo-Classical Neoclassical architecture Neoclassical architecture was an architectural style produced by the neoclassical movement that began in the mid-18th century, manifested both in its details as a reaction against the Rococo style of naturalistic ornament, and in its architectural formulas as an outgrowth of some classicizing... |
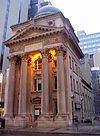 |
| West Wing of the Ontario Legislative Building at Queen's Park | Queen's Park Crescent, Toronto | 1909 | Edwardian Neoclassical architecture Neoclassical architecture Neoclassical architecture was an architectural style produced by the neoclassical movement that began in the mid-18th century, manifested both in its details as a reaction against the Rococo style of naturalistic ornament, and in its architectural formulas as an outgrowth of some classicizing... to interior and additional floor on West Wing |
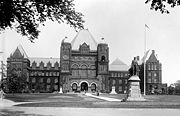 |
| Casa Loma Casa Loma Casa Loma is a Gothic Revival style house in midtown Toronto, Ontario, Canada, that is now a museum and landmark. It was originally a residence for financier Sir Henry Mill Pellatt. Casa Loma was constructed over a three-year period from 1911–1914. The architect of the mansion was E. J... |
1 Austin Terrace, Toronto | 1911 | Gothic Revival |  |
| Toronto Power Generating Station Toronto Power Generating Station The Toronto Power Generating Station is a former generating station located along the Niagara River in Niagara Falls, Ontario, Canada, slightly upstream from the newer Rankine power station. Completed in 1906 in the Beaux-Arts-style, the station was designed by architect E. J. Lennox and was built... |
Niagara Falls, Ontario Niagara Falls, Ontario Niagara Falls is a Canadian city on the Niagara River in the Golden Horseshoe region of Southern Ontario. The municipality was incorporated on June 12, 1903... |
1912 | Neo-Renaissance Neo-Renaissance Renaissance Revival is an all-encompassing designation that covers many 19th century architectural revival styles which were neither Grecian nor Gothic but which instead drew inspiration from a wide range of classicizing Italian modes... |
|
| St. Paul's Anglican Church St. Paul's, Bloor Street The Church of St Paul's, Bloor Street, is a large parish of the Anglican Church of Canada in the Diocese of Toronto.Located in downtown Toronto near the denomination's national headquarters, the parish, along with Little Trinity Anglican Church, is one of historical flagship low church parishes of... |
Bloor Street East | 1913 | Richardsonian Romanesque Richardsonian Romanesque Richardsonian Romanesque is a style of Romanesque Revival architecture named after architect Henry Hobson Richardson, whose masterpiece is Trinity Church, Boston , designated a National Historic Landmark... |
|
| Postal Station G | South Riverdale, Toronto | 1913 | Neo-Classical Neoclassical architecture Neoclassical architecture was an architectural style produced by the neoclassical movement that began in the mid-18th century, manifested both in its details as a reaction against the Rococo style of naturalistic ornament, and in its architectural formulas as an outgrowth of some classicizing... ; today the Ralph Thornton Community Centre Ralph Thornton Community Centre The Ralph Thornton Community Centre is a community centre that forms the centre of the Leslieville/South Riverdale neighbourhood of Toronto, Canada. The neoclassical heritage structure was originally built by the federal government to house Postal Station G. Designed by one of Toronto's most noted... |
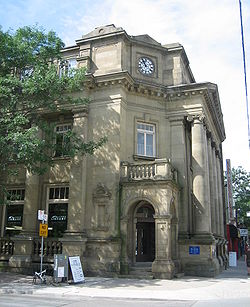 |
| Lenwil | 5 Austin Terrace | 1913 | Lennox's own residence; today it is the provincial home of the Sisters Servants Of Mary Immaculate | |
| Excelsior Life Insurance Company Building | 36 Toronto Street | 1914 | ||
| Wolseley Motor Car Company | 77 Avenue Road | 1914 | Demolished 1976 |

