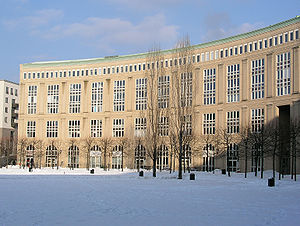
Bofills Båge
Encyclopedia

Södermalm
Södermalm, often shortened to "Söder", is a district in central Stockholm. It covers the large island formerly called "Åsön". With a population of 99,685, it is one of the most densely populated districts of Scandinavia...
, Stockholm
Stockholm
Stockholm is the capital and the largest city of Sweden and constitutes the most populated urban area in Scandinavia. Stockholm is the most populous city in Sweden, with a population of 851,155 in the municipality , 1.37 million in the urban area , and around 2.1 million in the metropolitan area...
, Sweden
Sweden
Sweden , officially the Kingdom of Sweden , is a Nordic country on the Scandinavian Peninsula in Northern Europe. Sweden borders with Norway and Finland and is connected to Denmark by a bridge-tunnel across the Öresund....
, at 59°18′51"N 18°4′5"E. The structure also goes by the name of "Pa Soder Crescent." The building was designed by the Spanish architect Ricardo Bofill
Ricardo Bofill
Ricardo Bofill, also Ricard Bofill Leví is a Catalan Spanish postmodernist architect.He studied at the School of Architecture in Geneva, Switzerland...
and constructed between 1991 and 1992.
The building complex is formed by the crescent
Crescent (architecture)
A crescent is an architectural structure where a number of houses, normally terraced houses, are laid out in an arc to form of a crescent shape. A famous historic crescent is the Royal Crescent in Bath, England.-See also:* Lansdown Crescent, Bath...
-shaped building with a diameter of 180 meters, along with a total of five smaller apartment buildings. The complex contains about 300 apartments, shops, offices and underground parking space. It forms part of a large urban redevelopment where the old southern railyard was converted into city blocks mainly with housing developments. The Crescent is flanked by Söder Torn
Söder Torn
Söder Torn is a highrise building at Fatburstrappan 18 by Fatbursparken on Södermalm in Stockholm. The building was originally designed to be 40 floors, but when it was finished in 1997 it was only 86 metres tall and contained 24 floors of flats...
, a residential highrise building designed by Henning Larsen
Henning Larsen
Henning Larsen is a Danish architect.He is internationally known for the Ministry of Foreign Affairs building in Riyadhand the Copenhagen Opera House...
In the architects words, "The crescent façade is of simple, pure lines in accordance with traditional Nordic architecture. Thanks to this project, the technique of precast architectural concrete was introduced into Sweden for the first time."

